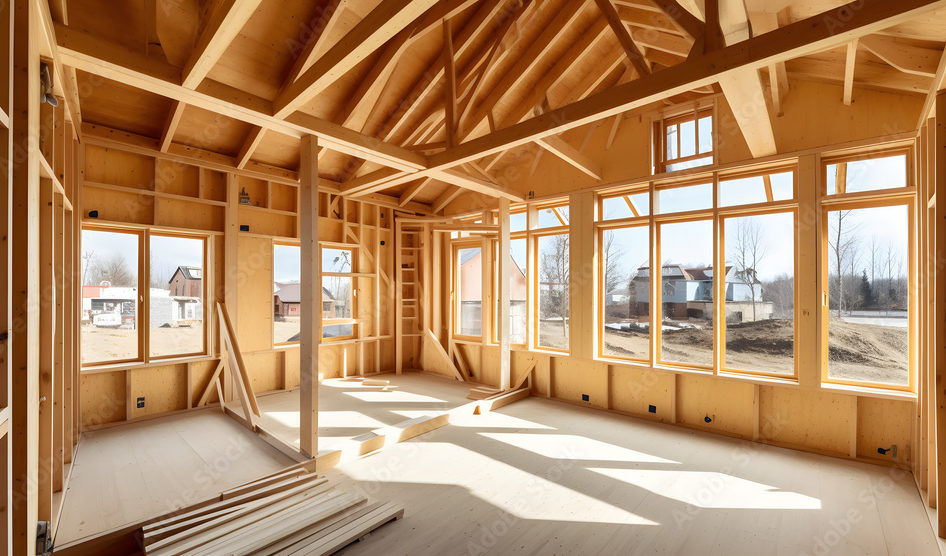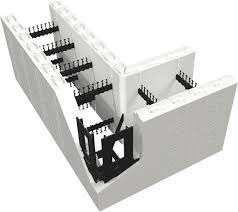Framing is what you need to keep eye on when your home's structural skeleton takes shape.
Framing for good insulation- early in the planning process, your architect or builder may propose a super insulated variation of the platform frame. Instead of 2x4 studs’ places at 16-inch intervals, this upgrade frame specifies 2x6 studs, or 2x8 studs @16 or 24 inches on center. More expensive and lumber intensive than standard stick framing, 2x6 framing increases your home’s energy efficiency, mostly by allowing installation of thicker installation blankets. Along with the energy payback, be sure to investigate all of the hidden costs, including higher initial cost of windows, doors, and installation.

After the foundation is completed, the home structural skeleton is framed.
Framing alternatives- While platform framing with lumber is widely recognized as the simplest, most coefficient building approach, there are other choices. If you choose one of the following alternatives, make sure your contractor has experience with the building system.


Post and beam frames- constructed of large timbers using time honored joinery methods, post and beam frames make possible open architectural plans and wide expanses of glass. Sold in kit form or built from plans, post and beam takes less time than stick framing. With this framing style, however, it’s more difficult to conceal pipes and wires, especially when beams are exposed.
Steel framing- Where quality lumber is scarce, seismic activity is frequent, or termites are voracious, steel framing makes sense. Assembling a home using steel framing members requires a crew trained in this type of construction.

Concrete filled foam forms- While more expensive than 2x4 construction, insulated concrete walls offer greater energy efficiency than standard stick framing, along with excellent resistance to moisture and rot.
Hybrid systems- These take advantage of engineered wood products, steel framing and other new technologies. It’s quite common for a modern builder to frame the exterior walls of a new home with sawn lumber, build interior part-ions with lightweight steel, and use engineered I-joists in place of solid lumber for floors and rafters.

Chimney opening- All rafters, headers and trimmers that box a chimney should clear the masonry by at least 1 inch to meet fire codes codes. Hurricane anchors- When nailed to the bottom of a rafter and the outside of the exterior wall top plate, these simple metal pieces are designed to prevent the roof from blowing off during a severe wind or earthquake.





































Comments