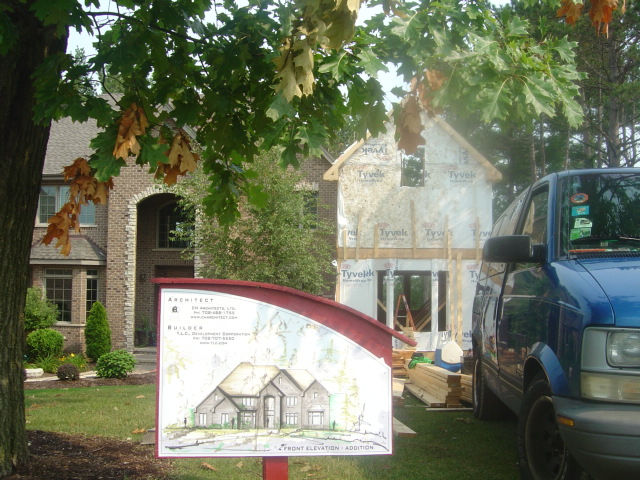House Planning Guide, Excavation, basement.
Excavating & Foundations
Excavation is the first phase of actual construction, followed quickly by foundation building. With things happening so fast once excavation starts, it is important to be thoroughly familiar with the plans and siting specifications when ground is first broken. A good contractor is comfortable with special requests; if you want certain trees or shrubs to be protected, for example, make it the excavator’s job to move or work around them.
A good excavator will separate the various layers of soil into separate piles. Then, when backfilling the finished foundation—the process of replacing soil removed during excavation—soils go back into their natural strata. If the soil is replaced in the wrong order, with a layer of course subsoil near the surface, for instance, you may need to spend a lot of time and money to recondition it for planting.
For almost all types of foundations, the pouring of permanent footings comes immediately following excavation. Buried below the frost line, these bands of concrete will support the foundation walls and slab and distribute the weight of the building to stable ground.

Foundation Types
There is no perfect foundation for every situation or every climate. Poured-concrete strips, slabs, blocks, and post-type foundations each have benefits. If plans specify a slab-on-grade foundation, for example, instead of the more traditional full foundation, you will save on excavation and material costs. A slab can also make the home more energy efficient and supply a thermal storage mass for passive solar and radiant heating systems. Without a basement, however, all heating, cooling, pumping and electrical equipment must occupy part of the living space (or an outbuilding). In some regions, a home without a full foundation won’t bring a top resale price.

Foundation walls built with concrete block offer an economical alternative to poured concrete and have many of the same strength and load-bearing characteristics. Held together with mortar, concrete-block walls must rest on a level, solid footing. Reinforcing bars (rebar) are inserted vertically through the blocks’ hollow cores, which are then filled with concrete; this increases resistance to wind and soil shifting. Some of the newest block systems have built-in compartments for foam insulation, making them highly effective insulators.
Many builders prefer to construct traditional strip foundations from poured concrete. They’re strong and familiar to subcontractors, and the process is faster than laying up block.
Although a poured-concrete foundation may look invulnerable, it’s more like a very dense sponge that must be protected with water barriers and proper drainage. Refer to the inspection checklist as workers remove foundation forms and prepare to backfill. Make certain that drainage, termite control, water protection and insulation needs have been addressed. In some region’s provisions should be made to dissipate radon gas emitted from subsurface rock.
Brighter Basements
The dark basement of 40 years ago has evolved. The best custom builders do not even use the word basement anymore; they call the underground part of the house the lower level. Award-winning builder Chester Chlebek, for example, has turned the traditional American home upside down, expanding the lower level’s size and improving design details. “Our secret has been to keep ceilings high—9 or 10 feet,” Chester says. “Then we add dramatic impact so that your eyes are directed toward entertainment centers and custom detailing.”

Chester also makes certain that the stairway leading downstairs feels open, like a stairway in any other part of the house, not a passageway into a cavern.
Any underground space used for living is said to be “conditioned” and will require special insulation and moisture protection. Several systems now offer dramatic improvements over the conventional concrete wall.
Insulated Foundations
The key to good foundation engineering is to focus on end use. Areas designated as unheated crawl space will require less detailing than conditioned rooms intended for daily use. Research shows that uninsulated foundation walls often account for 40 to 50 percent of a home’s total heat loss. Even a simple slab-or-grade foundation needs to be insulated properly.

For example, adding 1 inch of expanded polystyrene (E.P.S.) foam to the exterior of a standard concrete basement wall can raise the wall’s resistance to heat flow from R-2 (about the same as insulated glass) to almost R-7. Adding another inch of foam brings the R-value to R-12, like an insulated 2x4 frame wall.
If your builder uses any type of exterior foam insulation, make sure he covers all above-grade materials with rigid fiberglass board or a more dramatic facing—such as brick or stone veneer—as quickly as possible to protect the foam from becoming damaged by sunlight.
During initial meetings with your builder or architect, make clear whether you intend to insulate the slab or foundation wall. Also clarify how you want the above grade portion finished.

If you decide to add insulation after the walls have been framed, the extra thickness of the insulation and facing may jut out beyond your home’s exterior.
Radon, Termites and Moisture
In regions where radon gas is common, some building codes now require that builders install a polyethylene barrier beneath the reinforcing wire mesh used in a slab floor. This sheet, which should be at least 8 mils thick, not only blocks the naturally occurring radioactive gas from entering the house, but also keeps moisture from wicking into the finished slab, where it can cause cracking. An inexpensive plastic pipe set in the slab prior to the pour can save you hundreds of dollars down the road if you detect elevated radon levels in your finished home.

To minimize the impact of termites, some brands or rigid insulation come pre-treated with an environmentally safe deterrent. The best defense, however, may be a good drainage system, since termites need moisture to thrive. By coating the exterior of the foundation wall with a water proofer, installing proper drainage, and sloping the grade away from the foundation, your builder will ensure that the house is dry and stable for a long time.






































Comments